Conference Venue Maps
Find detailed maps of our conference venues and seating arrangements
Main Venue Maps
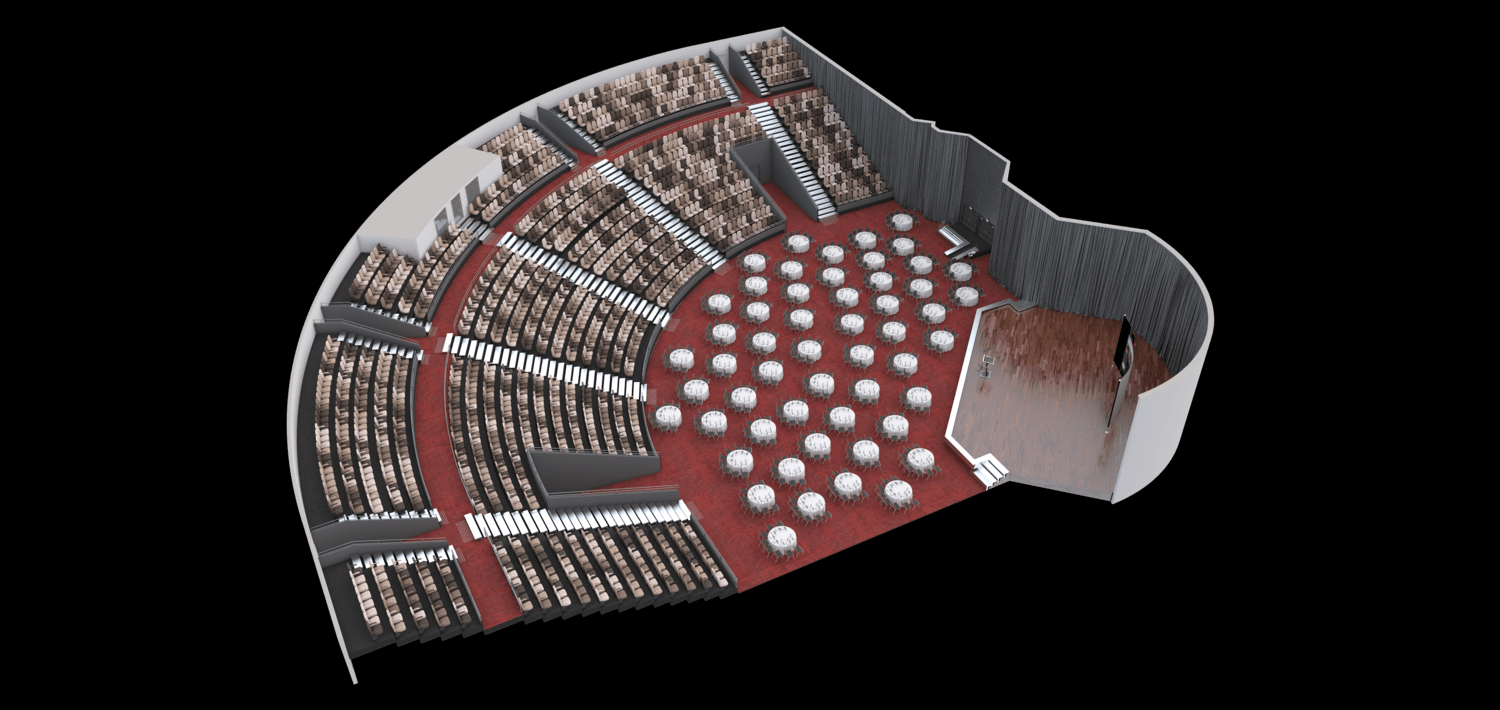
Royal Theatre
This elegant space offers plush tiered seating suitable for plenary sessions, concerts, gala dinners and awards presentations. It's the largest, multi-function tiered-seating theatre in Canberra, and can accommodate 2,478 guests in tiered seating and flat floor seating. The Royal Theatre can accommodate up to 3,378 guests in tiered seating and general admission. (749 square metres).

The Theatre
We offer four theatrettes varying in size. These are perfect as breakout rooms and for training, smaller conferences and seminars. Pillar-free spaces offer clear line of site for delegates and speakers, with ceiling heights for each theatrette ranging from 3.2 to 3.3 metres. All theatrettes include screens and PA systems. Our foyer accommodates up to 200 delegates.
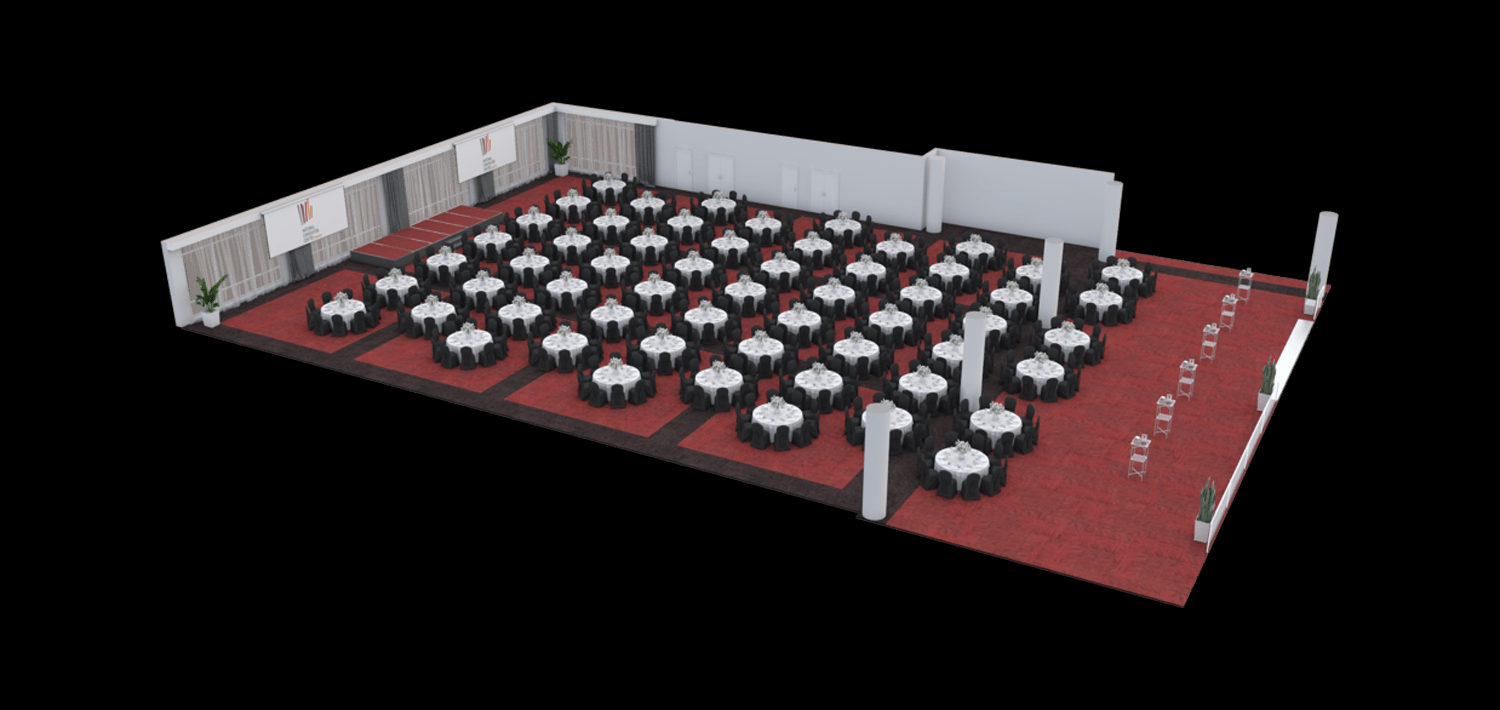
The Ballroom
Our ballroom is a versatile space, conveniently located on the first floor. It's suitable for cocktail events and gala dinners, as well as major exhibitions and plenary sessions. The ballroom has up to 762 square metres of pillar-free space, a 4.5-metre high ceiling and loads of natural light.
Meeting Rooms & Exhibition Areas
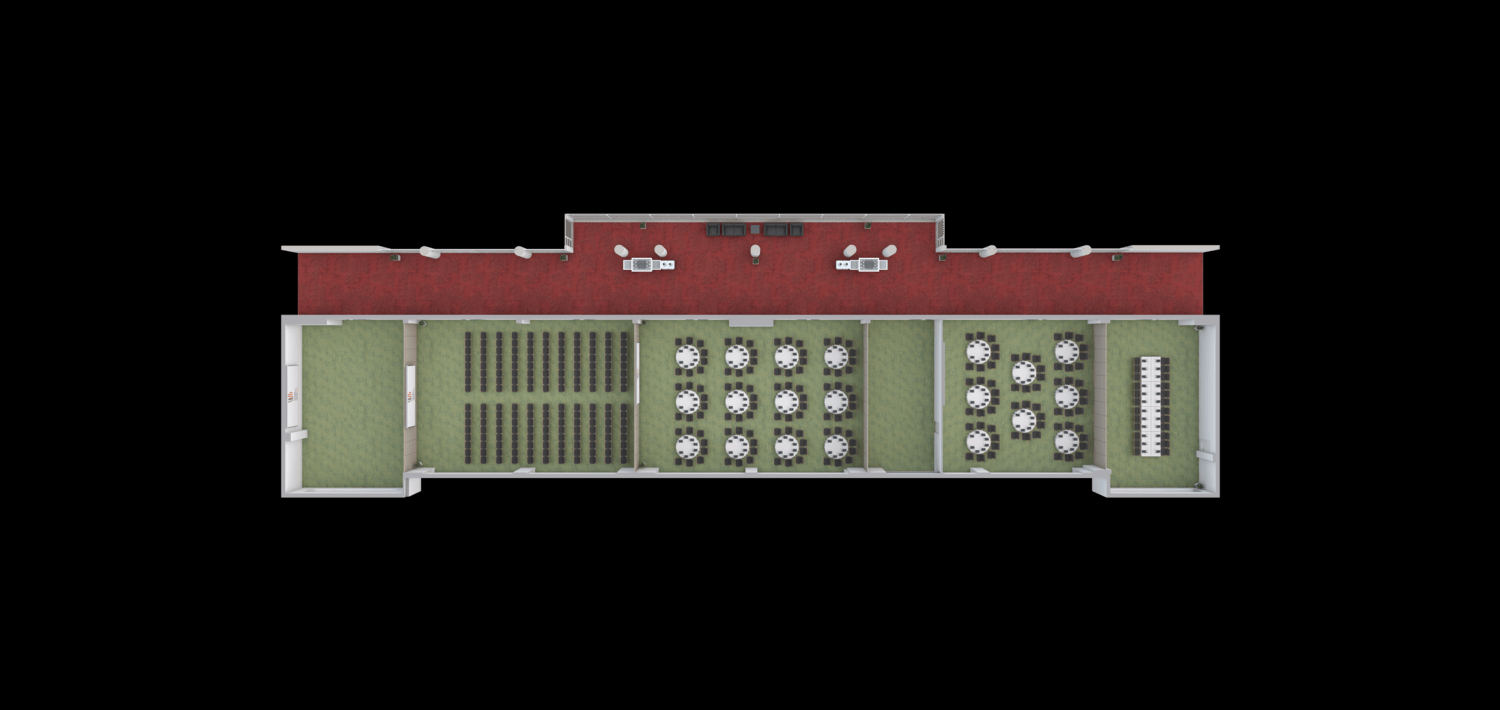
Gallery Rooms
We offer five highly adaptable rooms, varying from 90 square metres to 170 square metres. These rooms are perfect for breakout rooms, training sessions, workshops, seminars to cocktail parties, intimate dinners to VIP entertaining. These rooms are flooded with natural light and are supported with inbuilt screens, data projectors and dual motorised blinds.

Exhibition Hall
Our Exhibition Hall is the most adaptable events space in Canberra. It's an ideal setting for large-scale exhibitions, gala dinners, cocktail parties, awards ceremonies and product launches. It offers 2,000 square metres of space, a ceiling height of 9 metres and vehicle access height of 3.9 metres.
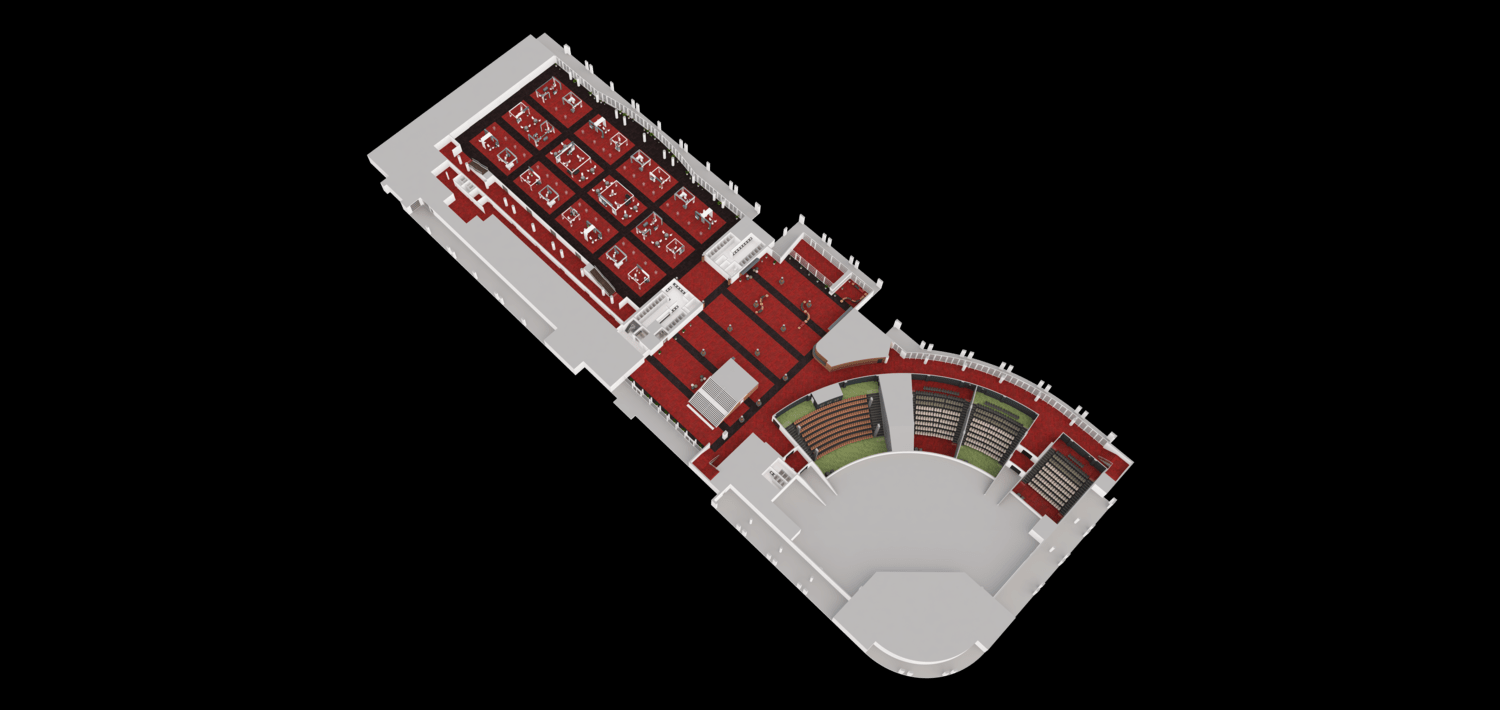
Foyer Areas
These areas are the core of the National Convention Centre Canberra. Spacious area ideal for networking and socialising (They're 1,100 square metres) or even for additional trade booths.
Complete Venue Overview
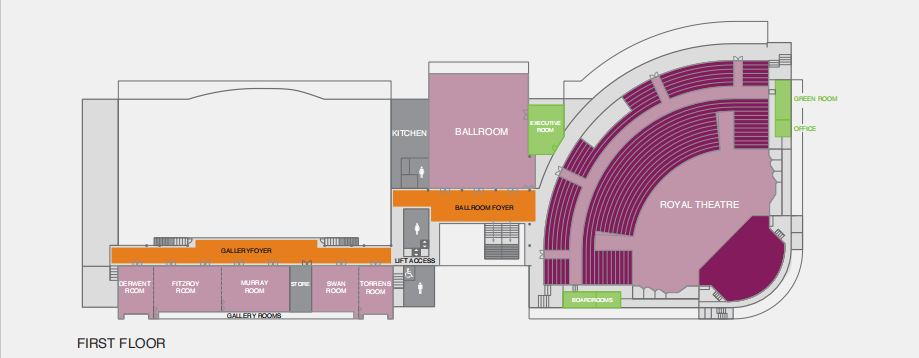
Complete Venue Map - Ground Floor
The National Convention Centre (NCCC) has a total 15 individual meeting rooms which offer full flexibility and adaptability, suiting any conference program or meeting room design requirements. These include some of our larger areas such as the Royal Theatre, Exhibition Hall and Ballroom, with a further selection of breakout rooms, workshops rooms and tiered theatrettes also available – Canberra’s largest, purpose-built meetings venue!
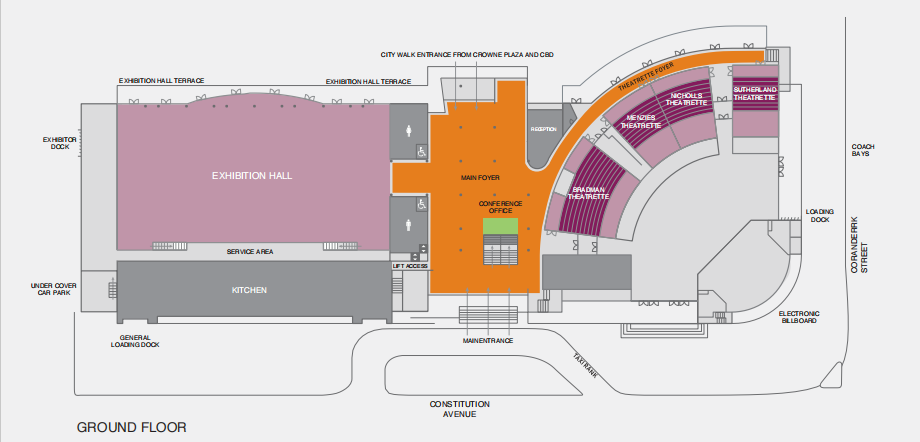
Complete Venue Map - Upper Floors
Floorplans provided in this section not only highlight the physical location of each meeting space within the venue but also highlight the proximity between rooms and ease of delegate flow throughout the venue as a whole.
Download Capacity and Floor Plan
Get our comprehensive venue capacity guide and floor plans with detailed information
Download Capacity & Floor Plan PDF